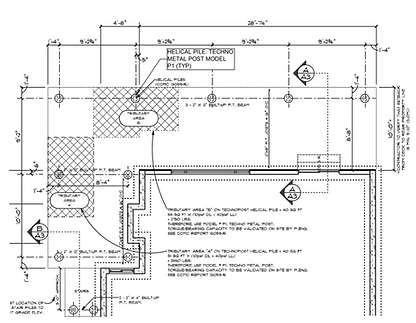


JH Design + Permit Drawings
Services
Serving homeowners across Ontario, JH Design and Permit Drawings specializes in high-quality architectural drawings and permit application services. As an independent designer, I’m committed to delivering accurate, code-compliant designs tailored to your project needs. Whether you're planning a new home, addition, deck, shed, garage, or secondary suite, I offer practical solutions with a strong focus on client satisfaction. From concept to permit submission, I’m here to guide you every step of the way—ensuring your vision becomes a reality.

New Homes, Detached Garages, Coach Houses
Interior Alterations, Loadbearing wall removals, Secondary Suites, Finished Basements


Decks, Sheds, Pavillions
Why Choose Us?
Knowledge of Municipal Requirements
At JH Design and Permit Drawings, we combine design expertise with a deep understanding of Ontario’s building regulations. With years of experience working directly with municipal zoning by-laws and the Ontario Building Code, Jennifer ensures every drawing is accurate, compliant, and ready for permit approval. Her up-to-date code knowledge helps prevent delays and streamlines the approval process—giving you confidence that your project is on the right track from day one.
Complimentary On-Site Assessments
We offer a complimentary Zoom call to discuss your project ideas, answer your questions, and guide you through the next steps. When you're ready to move forward, we also provide a site visit to review the scope of work in detail and ensure your vision aligns with local zoning and code requirements. It’s our way of making sure your project gets off to the right start—clear, informed, and confident.
Licensed and Insured Professionals
Jennifer is a graduate of the Architectural Technology program at George Brown College, where she developed a strong foundation in building design, construction methods, and code compliance. She holds a Building Code Identification Number (BCIN) with qualifications in Small Buildings, Houses, HVAC, Lighting & Detection, and Large Buildings. This certification allows her to design and submit permit drawings for a wide range of residential and light commercial projects in accordance with the Ontario Building Code. With this expertise, Jennifer ensures every project is both functional and fully compliant from concept to approval.
About Jen
Hi - I'm Jennifer! I’m an independent architectural designer based in Ontario, specializing in high-quality construction drawings and permit application services for residential projects. I hold an Advanced Diploma in Architectural Technology from George Brown College and a Building Code Identification Number (BCIN) with qualifications in Small Buildings, Houses, HVAC, Lighting & Detection, and Large Buildings. With over 10 years of experience working with and for multiple municipalities across the Greater Toronto Area, I have a deep understanding of building permit processes, local zoning by-laws, and Ontario Building Code requirements. This background allows me to streamline the design and approval process, helping clients move from concept to construction with clarity and confidence.

Get in Touch!
questions about your home project? We're here to help! Reach out anytime, and we'll gladly assist you. Your project matters to us!
647-568-4501



